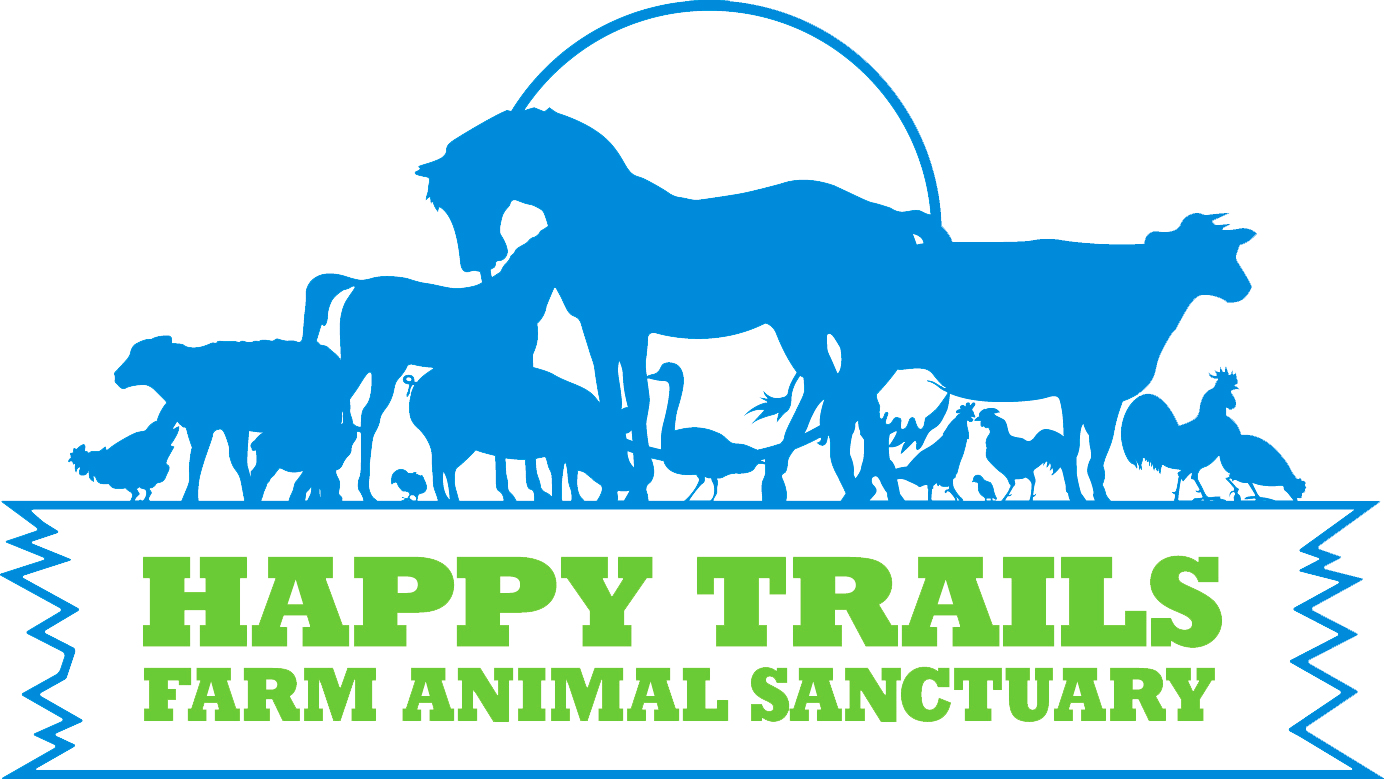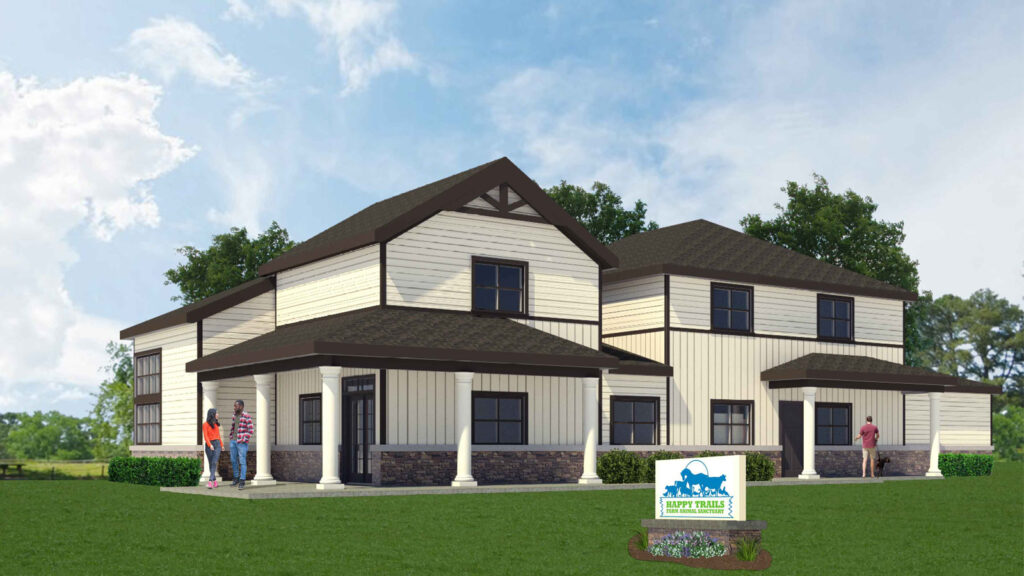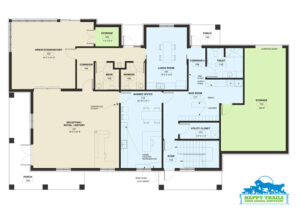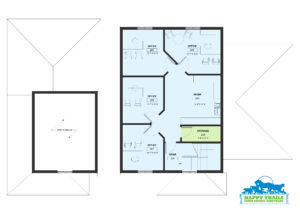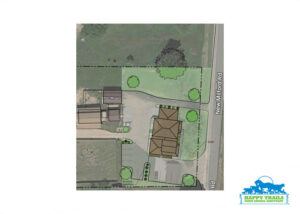Happy Trails Farm Animal Sanctuary New Welcome Center (artist rendering)
The New Welcome Center
As Happy Trails Farm Animal Sanctuary continues to grow, the focus has turned toward the need for a new Welcome Center. This state-of-the-art, two-story building will be the hub for our administrative and animal care staff as well as a reception and retail space to host the many guests visiting the sanctuary for animal assistance, adoption and tours.
The 6,030-square-foot building will be the new entrance to the sanctuary and is estimated to cost $1,500,000. As the face and first impression of Happy Trails, it will reflect our growth and success and the professionalism which informs every aspect of our work with our rescued animals, as well as our encounters with the public through our humane education initiatives.
The new Welcome Center will be comprised of two floors and a basement. The reception area, community room, retail space, lunchroom, restrooms, controlled access area (lab) and large storage area are on the first floor. The second floor will house office space and additional storage. The basement will also hold storage as well as the building’s utilities.
Get Involved
We’re excited about this next step in the evolution of Happy Trails and are grateful that, thanks to donors like you, we can make it a reality in the near future. Please click the ‘Donate Now’ button below and, in the comment section, be sure to write ‘Welcome Center’ … every little
bit helps!
The Need
Our current administrative building, laboratory and gathering areas are substandard in many ways. With broken windows, missing shingles, standing water in the basement and a very poor foundation, it’s not simply a matter of comfort, but safety.
Because we do not have a large, multi-functional building, our staff operations take place in several buildings throughout the sanctuary.
We do not currently have a secure lab. We do not have restroom facilities in our office building. Because there is not currently an obvious welcome center or entrance, guests are often unsure where they are supposed to meet.
The planned state-of-the-art Welcome Center will feature:
- A community gathering place for guests visiting the sanctuary
- A tribute wall to past and present donors
- Displays on the history of Happy Trails Farm Animal sanctuary
- Educational exhibits on farm animal care and rehabilitation
- A room to host an introductory video for visitors to view prior to tours
- The gift shop
- Public restrooms
- And, of course, our own in-house lab capabilities
It is our mission to take care of these wonderful animals, and we can’t do it without the staff, caregivers, volunteers and our community, so it is now time to take care of them with a building that takes care of their/your needs.
Our goal is to begin demolition of our current office building and break ground on the new Happy Trails Welcome Center in Spring 2024, for an estimated completion date Fall 2025.
Stay Informed
If you’d like to receive updates on the new Welcome Center, please subscribe to our newsletters and be sure to check this page to view our progress!
